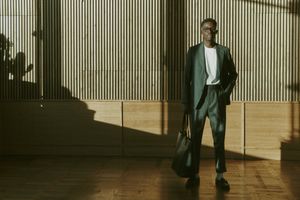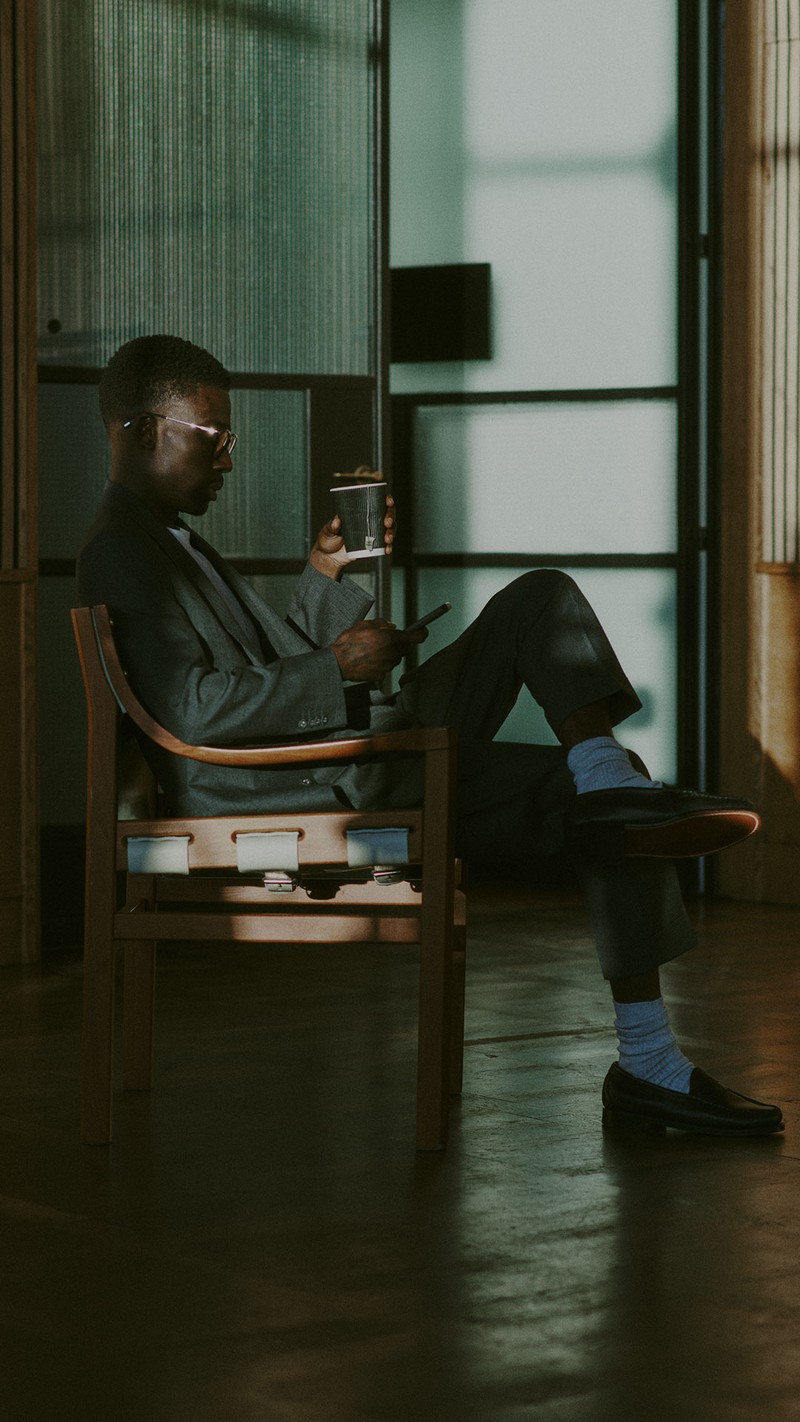
The Interior Designer Interview: Jake Arnold
I was living in London studying economics and just felt stuck. At my core, I knew I was not on the right path. One day, on something of a whim, I messaged an LA-based design studio on social media and secured an internship with them. This allowed me to move halfway across the world to pursue my passion for design, working with established studios until setting up my own shop in 2020.
A neutral palette and natural materials are my go-tos. It’s all about mixing in unique antiques and curiosities, while maintaining a classic timeless style – there’s an intention behind every detail in my home projects. I am committed to creating cosy spaces that are high on impact yet functional for modern living. I love bronze, brass, oak, walnut, and also like to work with a variety of layered textiles: linen, heavyweight wools, suede, mohair.
While I gravitate towards warm neutrals, I’m not afraid of colour. My go-to paints are ‘Dimity’ and ‘Broccoli Brown’ by Farrow & Ball and ‘Patagonia’ by Portola. I also love patterns. Stripes are neutrals to me. I use more subtle prints and textures but appreciate an eclectic wallpaper or bold fabric when needed.
One of my signature motifs is material drenching. I like to focus on one material and use it extensively. I’m also known for layering textures, using earthy colour palettes, and sourcing a lot of vintage – I love JF Chen and Galerie Half. In my own home, I cherish my Chinoiserie cabinets and 18th-century mirrors from Paris.
I’ve just purchased my first home in LA, having previously lived in historic rentals. I’m in West Hollywood which I love for its creative energy, walkability and design history. My new home will have three bedrooms and three bathrooms. It’s my first personal project and I’m excited to have complete creative freedom. I’m taking time to focus on layered and collected design.
Three Of Jake’s Favourite Projects
PROJECT 1
Benedict Canyon (Chrissy Teigen & John Legend)
In this LA family home, artisanal, timeless craftsmanship is front and centre. We reimagined every room to reflect the couple’s personalities, using warm tones, mauve, chartreuse, and gold and brass accents, combined with calacatta monet and jade quartzite. My personal highlight is the living room, with its custom brass shell TV cover, the Venini sconces, and the Jeff Zimmerman pendant.
The focus for this home was generational and organic – a place where this family could function and grow together under one roof. You’ll find every detail has been carefully curated to provide comfort, luxury and a connection to nature. We also stepped away from historical architecture and leaned into the canyon’s conventional warmth to create this contemporary cultural paradise.
PROJECT 2
Loma Linda
Owned by longtime friends of mine, this 1980s Mediterranean property in Coldwater Canyon, Beverly Hills, needed to be transformed into a serene, liveable home. We went for a ‘less is more’ strategy, peeling back old layers and replacing them with muted neutrals, earthy greys and beiges, combined with walnut, oak, calacatta viola and antique limestone. My highlights are the custom daybed, mohair seating, vintage lamps and Rose Uniacke pendants. Together they balance luxury and comfort perfectly.
This classic Californian, ranch-style home reflects the simple charm of family living. The house was remodelled in the late 2000s, however, we admired the sweeping, seasoned architecture of the original Gerard Colcord home. So, we initiated renovations to tone down the modern elements and restore the place to its natural state. The result is an open, amicable and limitless space with potential for exploration.
PROJECT 3
Del Lago
Owned by a hotel developer and his family, this Fort Lauderdale property came with a brief for a home that felt like a tropical vacation. Our approach was relaxed – Californian softness meets Palm Beach style – and included lots of cool neutrals, lush greens, blues, calacatta monet and zellige tiles. I love the vintage Axel Einar chairs, Atelier Vime pendant, Stephen Antonson lighting, and the De Gournay wallpaper in the dining room. It evokes escapism, without being clichéd.
Peace, serenity and escape – that’s the feeling this home evokes. Floridian Harbour is designed to be an architectural dreamscape filled with whimsical details, island motifs and entertaining features. The project was a ground-up home designed in collaboration with Smith & Moore Architects based out of Palm Beach, a firm known for its classic yet innovative projects.
Visit JakeArnold.com
All products on this page have been selected by our editorial team, however we may make commission on some products.
DISCLAIMER: We endeavour to always credit the correct original source of every image we use. If you think a credit may be incorrect, please contact us at [email protected].




/https%3A%2F%2Fslman.com%2Fsites%2Fslman%2Ffiles%2Farticles%2F2025%2F04%2Fsl-jake-arnold-benedict-kitchen-living-room-fb.jpg?itok=39_ft-cU)





/https%3A%2F%2Fslman.com%2Fsites%2Fslman%2Ffiles%2Farticles%2F2025%2F04%2Fde-largo-fb.jpg?itok=33V6G04P)

