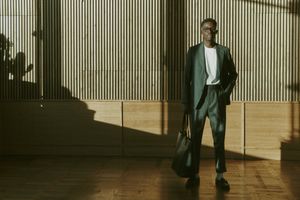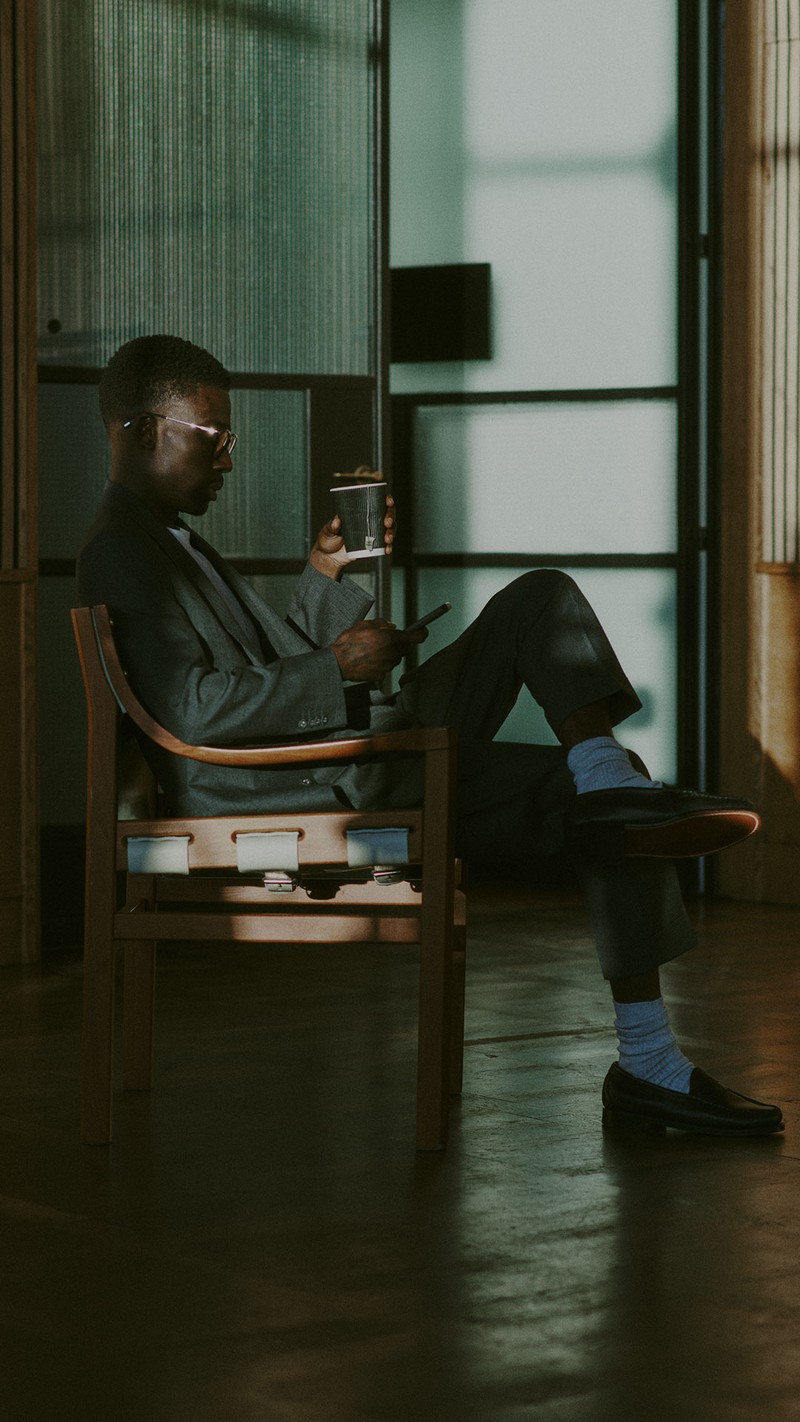Meet The Interior Design Duo Behind Some Of The Hottest Openings
Background
We both studied interior design at university and went on to work for interior design studios in London as well as New York, before establishing Fettle in 2015. Since the beginning, our ethos has been clear: to ensure the spaces we design don't conform to a signature or ‘studio’ style.
The starting point for all our projects is the design narrative, where we define the key principles that will inform the design process. We typically look to draw inspiration from the building itself, the offering, the locality or the local vernacular. We also imagine the end users of the space and produce work that would align with their needs.
Many of our projects have an element of classicism within them and often, we like our schemes to look backwards as well as forwards to try and ensure that they are relevant and embedded in their locality. We like to use bold and playful colours within the schemes that we create – however, this doesn’t apply to all of our work.
Design Notes
We work with a wide variety of materials – within more of the classical spaces, European oak with a high gloss sheen and coloured marbles have been widely used, as has polished plaster, brass and antique mirror. Within the more design-led brands that we work with, we often use more unusual finishes and where possible, look for more sustainable alternatives, including recycled plastic surfaces, Foresso surfaces, wood wool ceiling finishes, such as Baux, and a range of terrazzo finishes
We embrace colour within the schemes that we develop, while sticking to the aspirations of the client. In some instances, this would be in the form of bold colours within the architectural elements of the space such as the wall panelling and flooring, and in other spaces this may be predominantly within the furniture and fittings.
We love pattern. Often, the spaces we design are within hospitality venues where the principal purpose is pleasure and enjoyment. Where possible we try to inject colour, pattern and texture into these spaces to impart variation, energy and life into the scheme. We like to mix a variety of patterns with solid block colours and texture to add depth and comfort. We are also not scared of introducing patterns into the architectural fabric of the spaces we design.
PROJECT ONE:
The Georgian Hotel
Built in 1933 and a good example of West Coast American Art Deco architecture, The Georgian Hotel has a fascinating history. It was the tallest skyscraper in Santa Monica when it was built, at a modest eight stories, and was created by Rosamunde Borde who was one of Los Angeles’ first female developers. It was also a stepping stone for the Hollywood crowd to access the offshore gambling ships such as The Rex. Our intent was to match the rich history of the building and its place within the Santa Monica cityscape with a modern approach to hospitality and F&B offerings.
We designed a new emerald marble horseshoe bar which sits opposite the restaurant and is punctuated by the existing fireplace; here, the eclectic and custom-made, lounge-style furniture creates a casual yet effective dining space. Deep greens and berry reds are layered with patterned throw pillows, offering a colourful and casual environment during the day, and a rich, moody atmosphere in the evening. Custom-made Art Deco-inspired chandeliers feature in the restaurant and new bar area, and both spaces also sit on a bespoke geometric floor, which took inspiration from the old Art Deco mansion houses of Havana.
The relocated reception now sits through an ornate curtain and is a much richer and more secluded area with deep blue walls and brass framed art pieces. The desk is located within a millwork framed opening, giving the space drama and gravitas. The basement piano bar and supper club hosts renowned musicians in what was one of Santa Monica’s most renowned bars in the 1930s. The standard rooms feature a signature custom bed, dining chair, table and credenza using a strong scheme of daring colours and textures. One of the most striking spaces is The Georgian Room in the basement of the hotel. The pink marble topped bar wraps around a piano at one end, inspired by the 1930s’ heyday of the building.
One example of the unique operational approaches in the hotel is the brass push panel within the mini bar in the suites. At the touch of a button, you can order your favourite cocktail or that evening's dessert to be delivered to your room. Our favourite space at the Georgian Hotel is the Sunset Bar. As well as being bright and fresh during the day, the lights dim in the evening and allow guests to watch, as the name of the space suggests, the sunset over the Pacific from either the marble clad bar, the adjacent dining room or the exterior terrace.
PROJECT TWO:
1 Warwick
We drew inspiration from the eclectic and colourful establishments that are synonymous with Soho’s past. We paid particular attention to the 1950s and 1960s, which are widely considered to be the Golden Years of the district, as well as Edwardian Baroque architecture, celebrating original features of the building to ensure the design complemented the existing framework of the space.
We used an earthy-toned colour palette for the spaces, including exposed brick walls and geometric patterned rugs, bringing warmth to the rooms. Large windows allow natural light to flood into the space while the collection of vintage soft furnishings in patterned fabrics and textures gives the scheme a rich and luxurious feel.
Yasmin, the rooftop restaurant, bar and wraparound terrace has sweeping views over Soho’s distinctive skyline, providing a year-round outdoor space. A white marble topped bar and wooden bar stools with upholstered light pink mohair seating create a sophisticated aesthetic. We also introduced natural elements into the design including rattan, oversized pendant lights and array of plants, bringing the outside in. Externally we layered patterned off-white fabrics with cushions off-set by softer pinks and neutral shades on the cane outdoor furniture.
There are a huge variety of spaces available within the members club and our approach allows each level of the building to feel cohesive yet suitable for each specific purpose. Within the Ground Floor Restaurant and Bar, the palette is slightly fresher and more approachable. Within the First Floor Members Bar and Rooftop the furniture and colour palette are more adventurous and playful, in line with the more elevated use of these spaces. Finally, for the floors in which people can work, we have toned down the design language to ensure the spaces are calm enough for members to sit comfortably all day, while still retaining the essence of the overall vision.
We love many of the spaces, but the Rooftop Bar Yasmin is a highlight. We were able to create a beautiful yet intimate indoor bar that works all year round and when the weather is favourable, the introduction of the terrace space makes this very special indeed.
PROJECT THREE:
San Carlo Alderley Edge
The brief for this restaurant was to create a sophisticated yet comfortable interior setting, so we went for an opulent and contemporary take on traditional Italian dining with elegant interiors inspired by Grand Milanese villas and gardens.
The restaurant features an impressive indoor-outdoor dining terrace that includes a retractable roof, allowing the space to be used all year round. The white pergola strung with crystal pendant lights, an open fireplace and an abundance of lush planting is reminiscent of a glamorous Italian garden. The restaurant includes a terracotta and white patterned terrazzo floor, high-gloss timber and high sheen white painted panelling. A combination of green, gold and pink tones, as well as a layering of patterned fabrics and textures, creates an effortlessly elegant dining ambience.
San Carlo has been designed to feel sophisticated yet comfortable with gold leaf wallpapered ceilings, richly upholstered bespoke furniture coupled with vintage sourced pieces. Mirrored panels, eclectic artwork and photography adorn the walls of the restaurant adding to the elegant atmosphere. The lighting in the restaurant creates a warm glow and softness to the space and includes a mix of Murano glass chandeliers, bulkhead fittings at high level, brass wall lights with bespoke patterned fabric shades as well as brass picture lights.
The project really benefits from the scale of the different spaces that make up the restaurant and bar. As a result, we were able to create beautiful, intimate dining areas in the front and rear dining rooms as well as a completely different atmosphere on the terrace. A consistent palette and playful attitude towards colour really bring these various spaces to life. The quality of materials used and detailing that we were able to achieve within the joinery, furniture and fittings give the space a beautifully elevated yet fun atmosphere for its guests.
Without doubt our favourite room would be the covered terrace. This space could be considered external, however the room has a fully retractable roof and glazed screens that can also lift up and down to allow the space to be totally enclosed. The feature bar, statement fireplace and lush planting that both surround the perimeter as well as drape from the pergola structure really give this room a special quality.
Visit Fettle-Design.co.uk
DISCLAIMER: We endeavour to always credit the correct original source of every image we use. If you think a credit may be incorrect, please contact us at [email protected].



/https%3A%2F%2Fslman.com%2Fsites%2Fslman%2Ffiles%2Farticles%2F2024%2F05%2Fthe-georgian.png?itok=w1e2Czzl)



/https%3A%2F%2Fslman.com%2Fsites%2Fslman%2Ffiles%2Farticles%2F2024%2F05%2Fmeet-the-interior-designers-fettle-yasmin-rooftop-bar.png?itok=hd5lQ2ro)
/https%3A%2F%2Fslman.com%2Fsites%2Fslman%2Ffiles%2Farticles%2F2024%2F05%2Fmeet-the-interior-designers-fettle-1-warwick-5.jpg?itok=l1B0IIxX)
/https%3A%2F%2Fslman.com%2Fsites%2Fslman%2Ffiles%2Farticles%2F2024%2F05%2Fsan-alto-resteraunt.png?itok=S62yrOS3)


