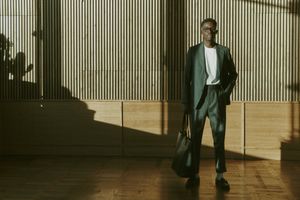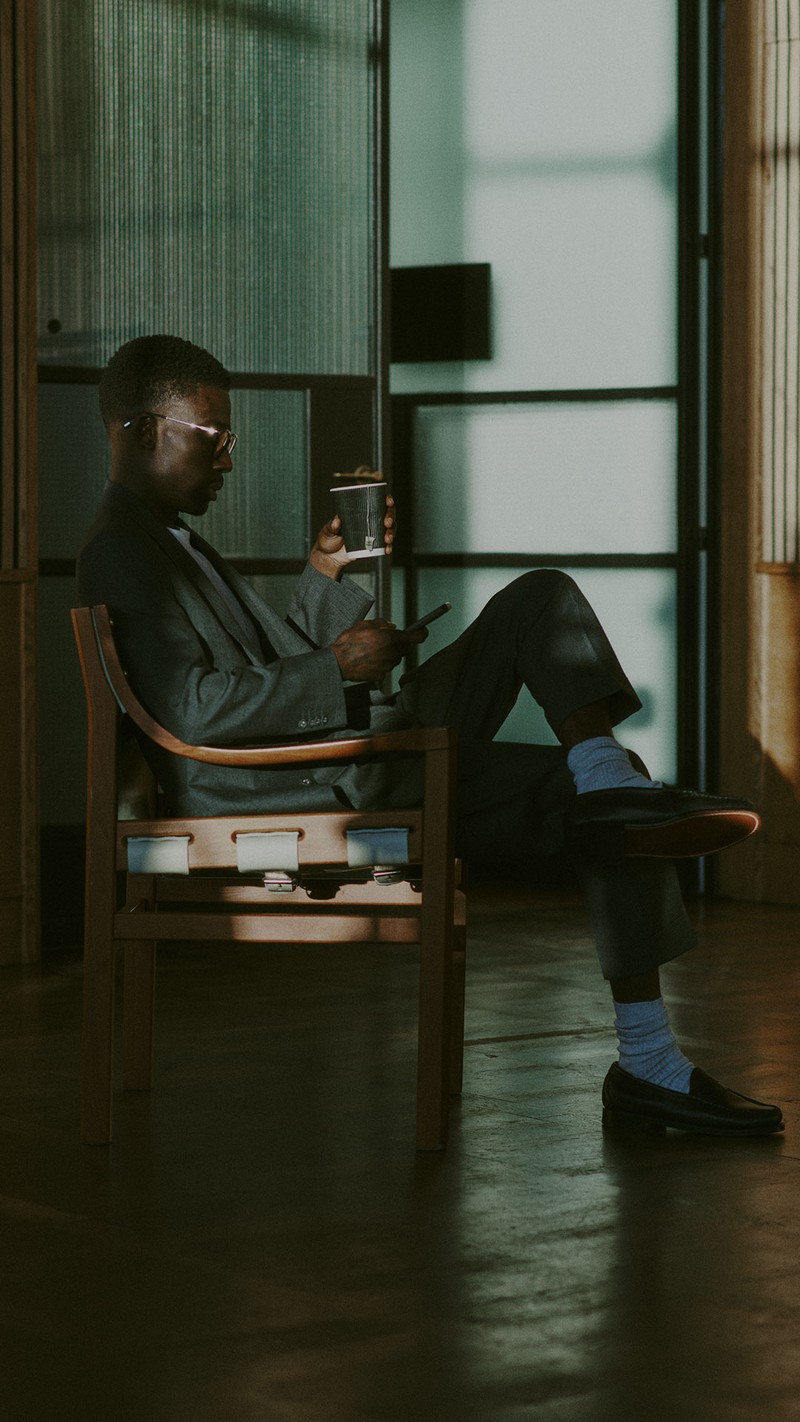See What You Can Do With A London Terrace
The Property
This Victorian terraced house is just off Queen’s Park with an amazing view over London. It has some grand internal proportions, but there was extensive demolition and construction involved in its refurbishment, as well as the major internal reconfiguration of moving the staircase to the side of the house. This gave the client more space, with an unobstructed view from the front of the house to the back of the garden, and allowed us to create a grand entrance foyer, which we felt the proportions of the house demanded. We also added a guest loo, a gym room plus two more bedrooms and a bathroom in the loft, making it a five-bedroom, five-bathroom house.
The clients has an eclectic art collection that inspired us to create a mood of Victorian London meets mid-century Miami. We discovered they loved dark blue and grey, which helped us to create the Victorian London mood; for the Miami vibe we added small pops of yellow, pink, orange and green. The neutrals were Slate shades from Paint & Paper Library and there’s plenty of smoked oak flooring in both basketweave panels and herringbone.
The Entrance Hall
We reinstated the original Victorian mosaic flooring, added extra dado work on the ceiling and walls, and painted a gloss green section on the ceiling. An oversized central globe lantern is the focal point, while the bespoke metal-framed glazed door has mid-century curves that continue as a detail in other parts of the house.
TABLE: Designed & made by Spencer & Wedekind
MARBLE CONSOLE: Soho Home
JOINERY & WINDOW SEAT: Designed & made by Spencer & Wedekind
WINDOW SEAT FABRIC: Moucharabieh in Noir by Pierre Frey
PENDANT: Large Globe by Hector Finch
PAINT: Oratory by Mylands
ARTWORK: Clients’ own
The Dining & Sitting Area
This is one of two spaces created out of a single large area. It’s the only open-plan area of the house. The dining space has a feeling of being its own private space without actually being enclosed. On one side is an end-to-end banquette with antique mirroring that looks out onto the garden. The sitting area in front of the garden acts as a good spot to retire after eating and look out over the large garden. The raw brick wall was left unfinished to act as a feature gallery wall.
PENDANT: Franca Large Pivoting Chandelier by Visual Comfort
DINING CHAIRS: Danish antiques from Max Inc
ANTIQUE MIRROR: Saligo Design
WALL LIGHTS: Tanto by Bert Frank
SOFA: Custom-made Casa by Camerich
FLOORING: Urbane Living
The Snug
The client wanted this to be the darkest room in the house to create a cosy snug/cinema room. Thanks to some mid-century lighting and bespoke integrated joinery, it is the ultimate chill-out space, with plenty of lounging space.
RUG: Christopher Farr
SOFA: Jasper in Squid Ink velvet by Love Your Home
CUSHIONS: Wicklewood, Fermoie & OKA
PENDANT & COFFEE TABLE: Arteriors
PAINT: De Nimes by Farrow & Ball
The Study
By moving the staircase and reducing the double-height ceiling of the old kitchen below, we could create this study space. Because the space was small, we gave it a cabin-like feel – the Orient Express meets an ocean liner. There’s lots of panelling, with layers of dark high-gloss burgundy, blue-greys, walnut, oak and brass. We designed and made an art deco-style two-seater in a soft wool herringbone to complete the concept.
JOINERY: Designed & made by Spencer & Wedekind, sprayed in Mylands Oratory with walnut inlays and worktop
WALL LIGHT: Pooky with a Fermoie lampshade
TABLE LAMP: Revolve by Bert Frank
SOFA: Designed & made by Spencer & Wedekind in a brown herringbone wool
The Living Room
The living room links to the snug through an opening in the wall to which we added sliding double doors. We put panelling on every wall to complement the existing ceiling work, and created oversized bespoke furniture to accommodate the proportions of the room and give ample seating for entertaining.
ARMCHAIRS: Vintage American from Street Marburg Antiques
CHEST OF DRAWERS: Fiona McDonald
RUG: Christopher Farr
OTTOMAN & GREEN ARMCHAIRS: Designed & made by Spencer & Wedekind
OTTOMAN FABRIC: Flavio Bottle Green by George Spencer Design
ARMCHAIR FABRIC: Cassia Fern by Designers Guild
PENDANT: Talia by Visual Comfort
PAINT: Slate III by Paint & Paper Library


The Kitchen
This is the second of two spaces created out of the old open-plan area. To close up the kitchen without losing its open-plan feel, we created a timber frame and pyro-glazed enclosure with multiple doors and a serving window in a style that was appropriate to our concept. Being pyro glazed and with the correct specifications, it adhered to all residential fire regulations – an important consideration! The oak units were stained and the reeded cabinets painted in a deep navy paint. Flashes of colour were added, with ceiling lights painted in hot pink on one side of the enclosure and ‘Miami’ yellow on the other. The stunning marble took months to find and certainly delivers an impact.
UNITS: Designed & made by Spencer & Wedekind
HANDLES: Corston Architectural in unlacquered brass
FLOORING: Urbane Living
/https%3A%2F%2Fslman.com%2Fsites%2Fslman%2Ffiles%2Farticles%2F2023%2F09%2Fnw6-shot-41-jpg.jpg?itok=8qUb2FLQ)
The Main Bedroom & Dressing Room
The bedroom, dressing room and ensuite bathroom were all created from one very large space. Dividing walls were put up – plenty of plaster mouldings, integrated joinery, a wall-to-wall headboard and carefully selected pieces bring the three new spaces to life.
HEADBOARD: Designed by Spencer & Wedekind in Urbane Carnelian & Town Ochre by Mark Alexander
PENDANTS: Soho Home
CUSHIONS: Wicklewood
END-OF-BED BENCH: Quindry Antiques


The Main Ensuite
With dark blue-grey wall panelling, a black framed shower enclosure, marble mosaic flooring, brass lighting and brass taps, this is a dramatic, moody space that invites the user to unwind from a busy day.
FLOOR TILES: Artisans Of Devizes
BATH: Millbrook Double Ended by The Cast Iron Bath Company
WALL LIGHTS: Original BTC
VANITY UNIT: Designed & made by Spencer & Wedekind
/https%3A%2F%2Fslman.com%2Fsites%2Fslman%2Ffiles%2Farticles%2F2023%2F09%2Fbathroom-comp.jpg?itok=--g6WeiE)
The Family Bathroom
Some key design elements make this bathroom stand out: horizontal wall-to-wall panelling, a walk-in shower area with fluted tiles, a bespoke green vanity with fluted door fronts, mid-century lighting, brass fixtures and taps, and – the secret weapon! – a laundry chute leading to the utility room two floors down.
PANELLING: BTWN Dog & Wolf, Paint & Paper Library
TOWEL RADIATOR: Unlacquered brass by Bespoke Taps
SHOWER TILES: Dolly Ceramic in Grey Blue from Artisans Of Devizes
VANITY: Designed & made by Spencer & Wedekind

The Gym
We added timber-ribbed wall panelling, rubber fabric flooring, a copper pendant and a ballet barre along with gym equipment to this spare room and created a home gym for the clients.
WALL COLOUR: Museum by Mylands
PANELLING: Woodupp
BALLET BAR: The Ballet Bar Company
To see more of what Sophie and Nicholas can do, head to SpencerAndWedekind.com
Photographer: Sarah Hogan @SHoganPhoto
Stylist: Hannah Simmons @HSimmonsStylist
DISCLAIMER: We endeavour to always credit the correct original source of every image we use. If you think a credit may be incorrect, please contact us at [email protected].


/https%3A%2F%2Fslman.com%2Fsites%2Fslman%2Ffiles%2Farticles%2F2023%2F09%2Fnw6-shot-20-copy.jpg?itok=HGikvt3n)
/https%3A%2F%2Fslman.com%2Fsites%2Fslman%2Ffiles%2Farticles%2F2023%2F09%2Fnw6-shot-29-copy.jpg?itok=UHPIZOLf)


/https%3A%2F%2Fslman.com%2Fsites%2Fslman%2Ffiles%2Farticles%2F2023%2F09%2Fnw6-shot-2-copy.jpg?itok=yDnE67Au)

